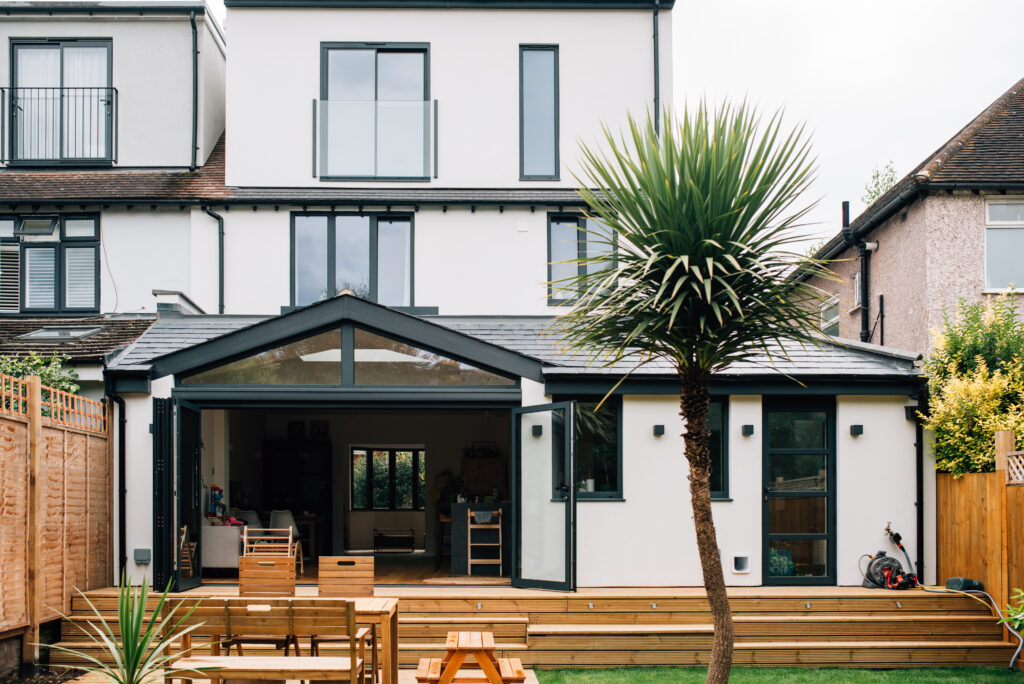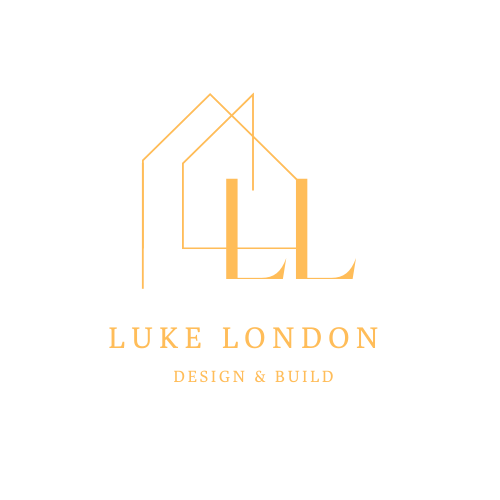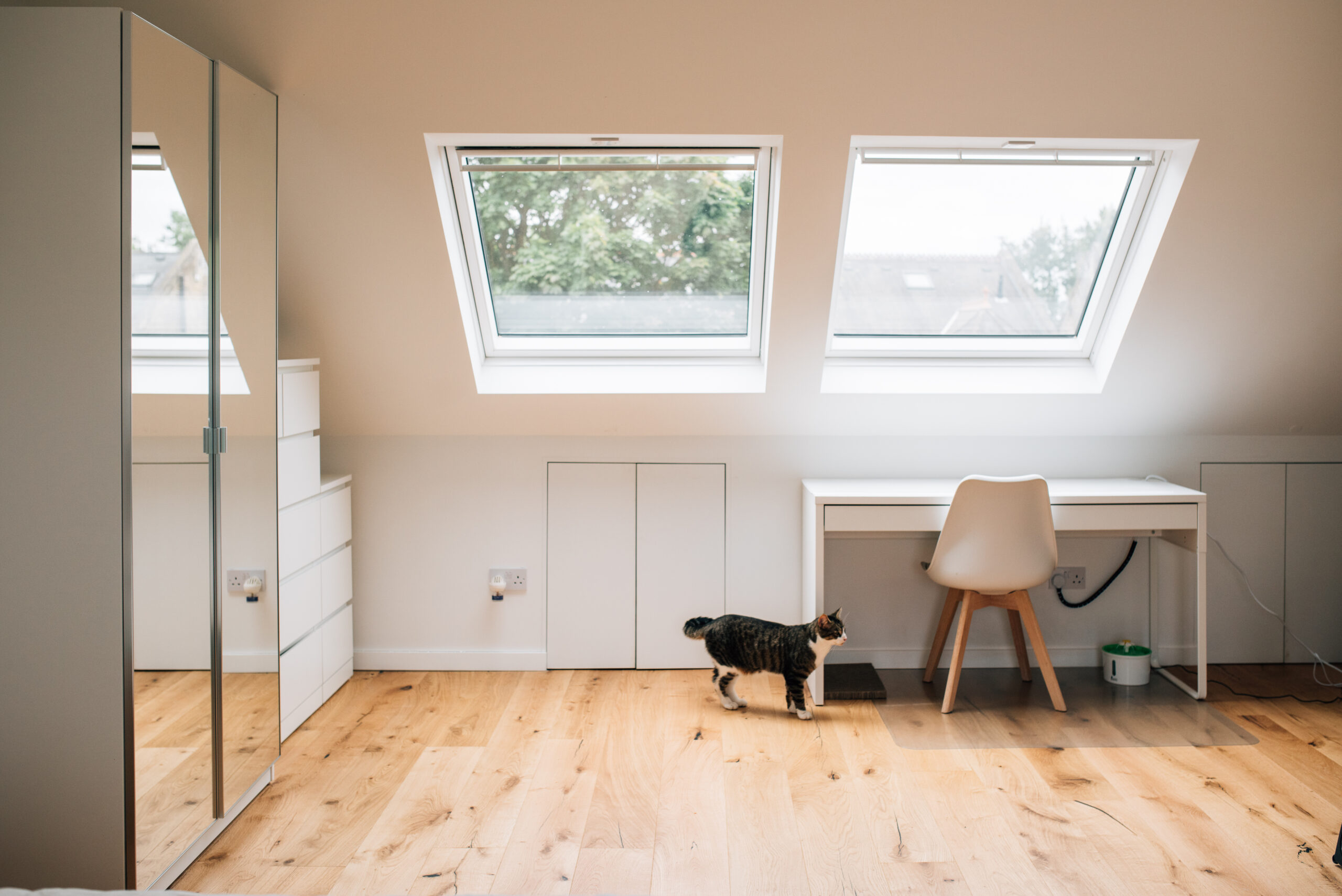Loft conversions are an increasingly popular way for homeowners to add space and value to their properties. Whether you’re thinking about adding an extra bedroom, a home office, or a playroom, converting your loft can be a smart investment. However, before you start knocking down walls and drawing up plans, it’s essential to understand the legal requirements involved. Specifically, you need to be aware of planning permission and building control regulations. This blog post will guide you through both aspects to ensure your loft conversion is compliant, safe, and successful.
What Is Planning Permission?
Planning permission is the approval required from your local planning authority to carry out certain types of building work. For loft conversions, planning permission is not always necessary, but understanding when it is required is crucial.
When Do You Need Planning Permission?
In many cases, loft conversions fall under “permitted development” rights, meaning you don’t need to apply for planning permission if your project meets certain conditions. These conditions typically include:
- Volume Limits: The added volume of the loft conversion must not exceed 40 cubic meters for terraced houses or 50 cubic meters for detached and semi-detached houses.
- Roof Alterations: The conversion must not extend beyond the existing roof slope on the front elevation. Any extension must be at the rear or side and not alter the original roofline significantly.
- Height Restrictions: No part of the conversion should exceed the height of the existing roof.
- Materials: The materials used in the exterior work must be similar in appearance to the existing house.
- Windows and Balconies: Windows installed in the loft conversion must be obscure-glazed if they are on the side elevation. Balconies, verandas, or raised platforms are not permitted without planning permission.
When Is Planning Permission Required?
Planning permission will be necessary if your project does not meet the permitted development criteria. Additionally, you’ll need to apply for planning permission if:
- Your property is in a designated area such as a conservation area, a national park, or a World Heritage Site.
- The loft conversion includes a dormer or extension that significantly alters the shape of the roof.
- Your property is a listed building.
If planning permission is required, you must submit an application to your local planning authority. This process includes providing detailed plans and specifications for your project. It’s advisable to consult with a professional architect or a planning consultant to ensure your application is accurate and compliant with local regulations.

Understanding Building Control
While planning permission deals with the external appearance and environmental impact of your loft conversion, building control is concerned with safety, structural integrity, and compliance with building regulations. Building regulations are legal requirements that ensure buildings are safe, energy-efficient, and accessible.
Key Areas Covered by Building Control
- Structural Safety: The conversion must be structurally sound. This includes reinforcing the existing floor structure and ensuring that the roof can support the additional load.
- Fire Safety: Adequate fire precautions are essential. This includes fire-resistant doors, smoke alarms, and ensuring that there are safe escape routes in the event of a fire.
- Insulation: Proper insulation must be installed to ensure that the loft conversion is energy-efficient. This includes thermal insulation to keep the space warm and sound insulation to reduce noise transmission.
- Staircase Design: Access to the loft must be safe and practical. The staircase should be designed to meet building regulations regarding width, headroom, and safety.
- Ventilation: The new space must have adequate ventilation to prevent condensation and maintain air quality.
- Electrical and Plumbing Work: Any electrical or plumbing work must comply with building regulations. This includes the installation of new circuits, lighting, and bathrooms.
The Building Control Process
Before starting your loft conversion, you need to notify your local building control authority. They will require detailed plans that show how the project will meet building regulations. Throughout the construction process, a building control officer will inspect the work at various stages, such as after structural work is completed, before plastering, and after final completion.
If your project meets all the necessary standards, you will be issued a completion certificate. This document is vital for future property sales, as it proves that the work has been carried out in compliance with building regulations.
The Benefits of Compliance
Adhering to planning permission and building control requirements might seem like a daunting process, but it offers significant benefits:
- Safety: Ensuring your loft conversion meets building regulations guarantees that the new space is safe and structurally sound.
- Property Value: A loft conversion that complies with all regulations can significantly increase the value of your home.
- Avoiding Legal Issues: Non-compliance with planning permission or building regulations can result in fines, enforcement action, or the requirement to undo the work.
Conclusion
Loft conversions are an excellent way to enhance your home, providing much-needed space and potentially increasing your property’s value. However, it’s crucial to navigate the legal landscape of planning permission and building control to ensure your project is a success. By understanding these regulations and working with experienced professionals, you can avoid costly mistakes and ensure that your new loft space is safe, comfortable, and compliant with the law.
At Luke London Design & Build, we specialize in loft conversions and are well-versed in the planning and building control processes. Our team can guide you through every step, from the initial consultation to the final inspection. Contact us today to learn how we can help you transform your loft into a beautiful, functional space.



