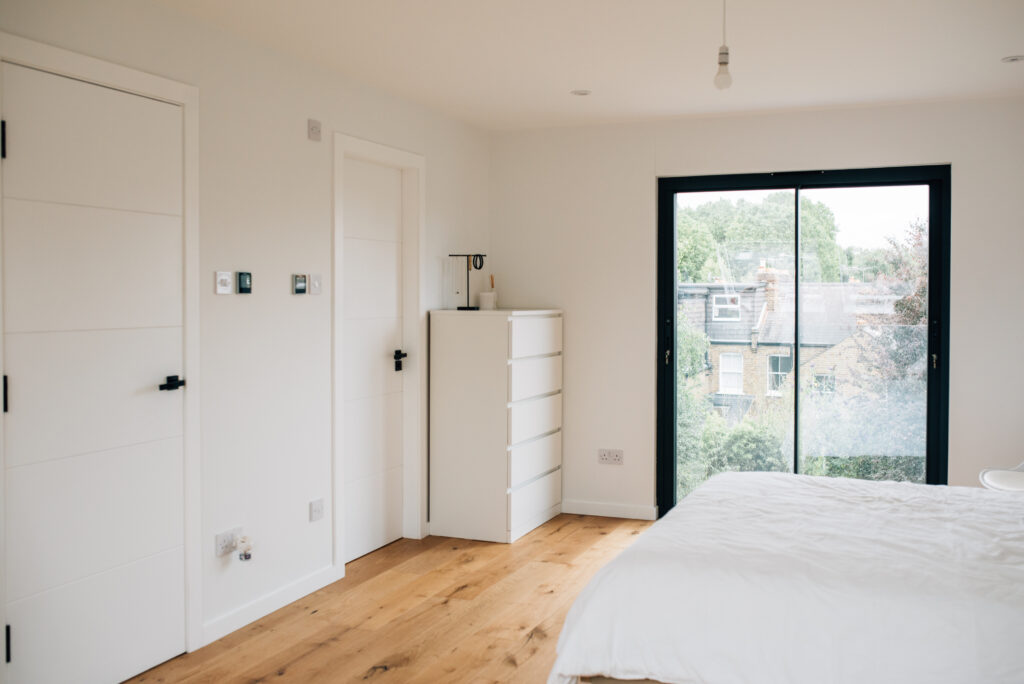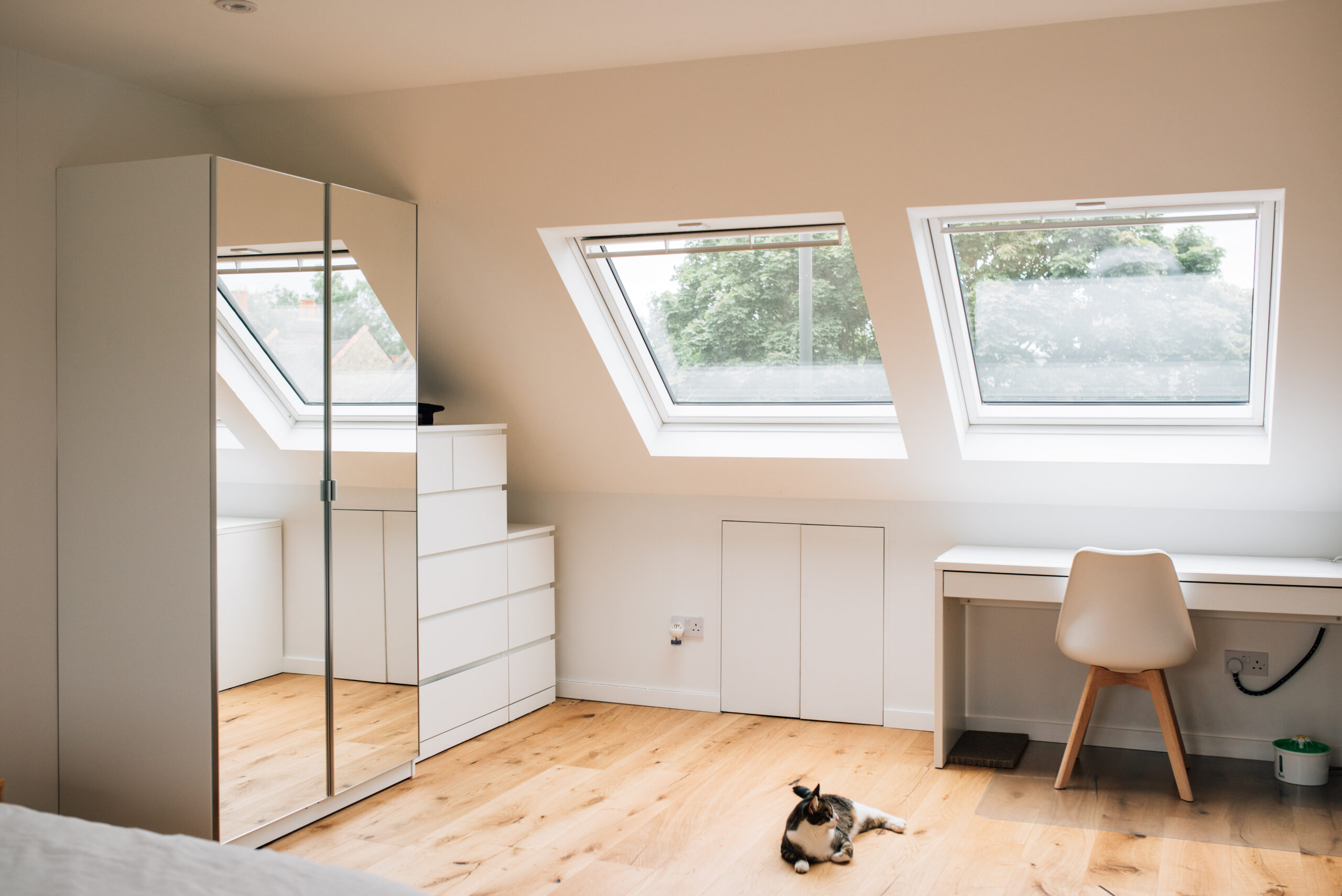When it comes to maximizing the potential of your home, the loft is often an untapped treasure. Many homes in London and across the UK have attic spaces that are underutilized, simply serving as storage for old boxes, holiday decorations, and forgotten items. However, with a bit of creativity and strategic planning, your loft can be transformed into a valuable, functional room that adds both space and value to your home. Whether you’re considering a cozy bedroom, a home office, or even a luxurious bathroom, here are some inspiring ideas and practical tips for converting your loft into a usable living area.
1. Assessing the Potential of Your Loft
Before diving into the design process, it’s crucial to evaluate whether your loft is suitable for conversion. Consider the following:
- Ceiling Height: Ideally, your loft should have a minimum head height of 2.2 meters at the highest point. If your ceiling is lower, you might need to consider lowering the floor or raising the roof.
- Access and Stairs: Ensure that there’s enough space to install a staircase. A well-designed staircase not only provides access but can also enhance the aesthetics of your home.
- Structural Integrity: Consult a structural engineer to assess the existing structure and determine if any reinforcements are needed to support the new room.
2. Choosing the Right Function for Your Space
The first step in your loft conversion journey is deciding what you want to use the space for. Here are a few popular options:
- Bedroom: A loft bedroom can be a serene and private retreat. Skylights are a popular feature, flooding the space with natural light during the day and offering a view of the stars at night. Consider built-in storage solutions to maximize floor space.
- Home Office: As remote work becomes increasingly common, having a dedicated home office is more important than ever. A loft offers a quiet, secluded space ideal for concentration. Incorporate ergonomic furniture and sufficient lighting to create a comfortable working environment.
- Guest Room: If you frequently have visitors, a guest room in the loft can provide them with privacy and comfort. Add an en-suite bathroom if space allows, to enhance convenience for your guests.
- Creative Studio: Whether you’re an artist, writer, or musician, a loft can serve as an inspiring creative space. The natural light from skylights can be particularly beneficial for creative work, and the quiet atmosphere can help you focus.
3. Design and Layout Considerations
Once you’ve decided on the function of your loft, it’s time to think about the design and layout:
- Lighting: Lofts can sometimes feel dark due to their location, so lighting is key. Incorporate a mix of natural and artificial lighting. Skylights or roof windows are excellent for bringing in daylight. For evening use, consider recessed lighting, pendant lights, or wall-mounted fixtures.
- Insulation: Proper insulation is essential for making your loft a comfortable living space. It will help regulate the temperature, keeping the space warm in winter and cool in summer, and also improve energy efficiency.
- Storage Solutions: Sloped ceilings can pose a challenge for traditional storage furniture. Custom-built wardrobes, shelving units, and storage nooks can make the most of every inch of space without crowding the room.
- Colour Scheme: Light, neutral colours can help make a small loft space feel larger and more open. If you prefer bolder hues, use them as accents to create a dynamic, stylish look without overwhelming the space.
4. Practical Tips for a Successful Loft Conversion
- Plan for Plumbing and Electrical Needs: If your conversion involves adding a bathroom or kitchen area, make sure to plan for plumbing and electrical installations early in the process. These additions can significantly impact the overall design and layout.
- Maximize Natural Ventilation: Proper ventilation is crucial to prevent condensation and maintain air quality. Consider installing ventilated roof lights or integrating an air circulation system.
- Consider Building Regulations: Any loft conversion will need to comply with building regulations. These may include fire safety measures, structural stability, and sound insulation. Consulting with a professional architect or builder early on can ensure your project meets all necessary requirements.
5. Adding the Finishing Touches
Finally, personalize your loft space with thoughtful décor. Add rugs, cushions, and artwork that reflect your style and the function of the room. If your loft is being used as a bedroom, consider adding blackout blinds for the skylights to ensure a restful sleep. For a home office, organizing tools such as shelves and filing systems can keep the space tidy and efficient.

Conclusion
Transforming your loft into a functional, beautiful space can not only improve your quality of life but also increase the value of your home. By carefully planning and considering the unique characteristics of your loft, you can create a room that meets your needs and enhances your living environment. Whether it becomes a peaceful retreat, a productive workspace, or a welcoming guest room, your newly converted loft will undoubtedly become one of the most cherished areas of your home.

